Project Categories
Latest News from Twitter
Project Status
Study/Construction
Date
2001
Address
Orestiada
The study involves the construction of the building's tax office which was built on a corner plot of 1500 m2 Orestiada N. Evros. The building was partly single storey and partly two-storey with basement developed under the entire surface of the ground floor. H total built surface of the ground floor and is 1198.95 m2 and 748.00 m2 basement.
On the ground floor and floor care services are structured and function of public tax office while in the basement, which is accessible by car via a ramp, there are file spaces and support spaces.
O office space was chosen to be "open" type.
O Floor organized in such a way (a "loft") to give the impression of a unified space with the ground and reducing the sense of enclosure. In this contribution, and the large sloping glazing developed throughout the height of two floors and offers light on all levels by enhancing the feeling of open public space and uniform.
The large glass surfaces in the West and the East ilioprostatefontai with external aluminum blinds.
The building is fully accessible to people with disabilities at all levels and is equipped with adequate plumbing AMEA.
The study was fully implemented and the project is completed.


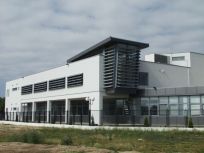
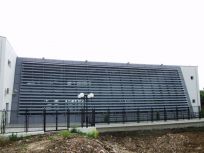

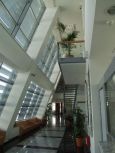
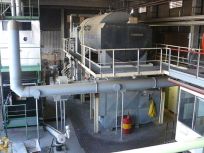 Waste gasification systems by us...
Waste gasification systems by us...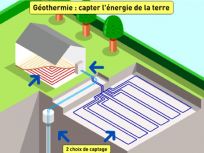 Geothermal energy
Geothermal energy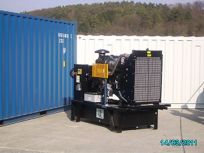 Combined heating & power product...
Combined heating & power product...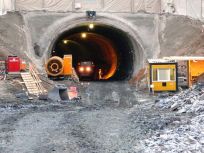 Tunnelling
Tunnelling At Facebook
At Facebook At Twitter
At Twitter At Linkedin
At Linkedin At Google
At Google